In the spring of 2001, the MTA proposed the construction of this fan plant. The construction consists of a large hole, 70 feet deep, ripped open cut-and-cover style below a local Manhattan street. This location had previously contained an MTA subway emergency exit with an extra ancillary space constructed specifically for future utility use such as this.
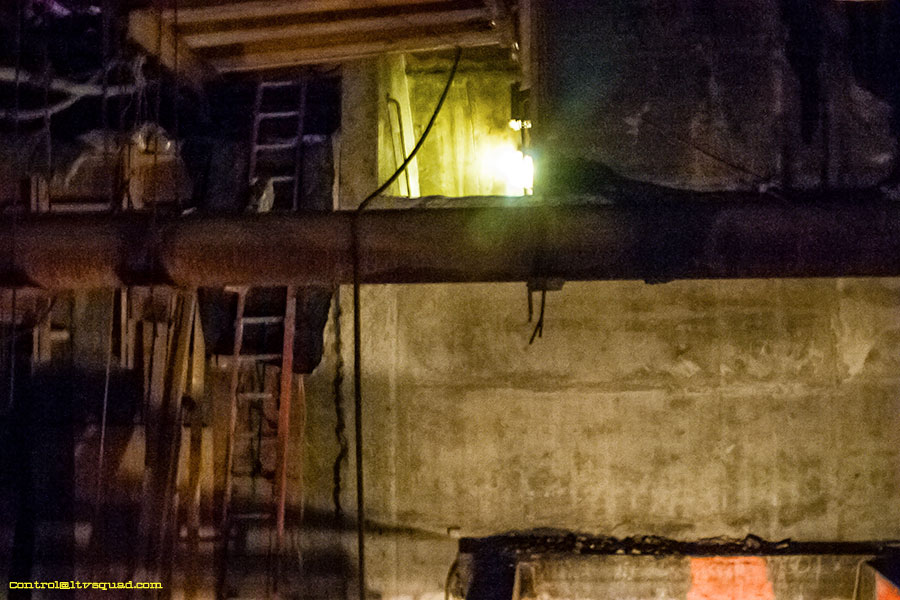
Ladder to the street, with a ripped open Emergency Exit next to it.
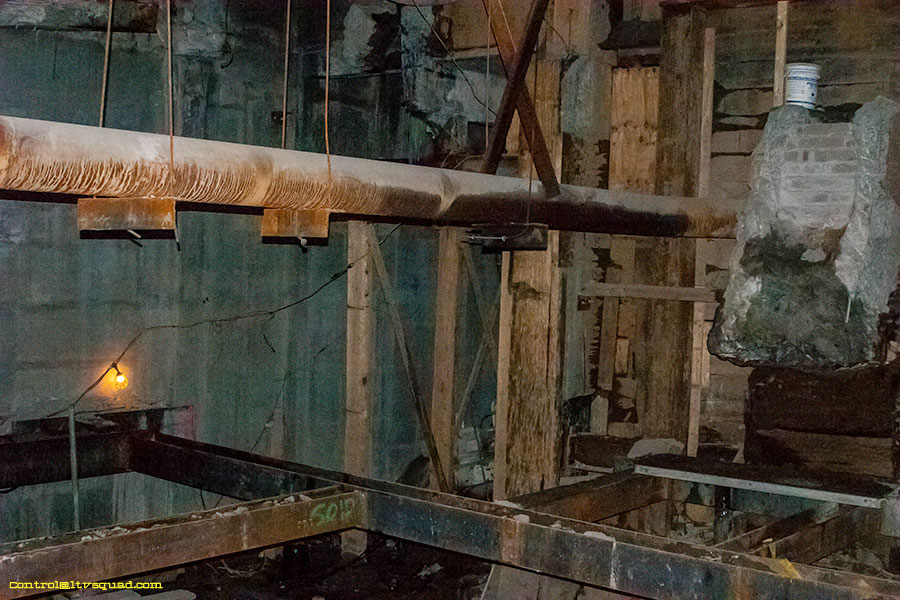
Underground pipes being supported mid-air.
The fans are necessary as a means of sucking smoke out of subway tunnels should a fire ever take place within one (as the smoke in such a confined space can easily kill large amounts of people, particularly those locked inside of subway cars without so much as an open storm door to escape from). Unfortunately for the MTA, not enough of these vents were built, and of those that do exist, few are in an optimum state of working order. Indeed, when a fire broke out in a subway tunnel in Brooklyn a in 2003, the fans that were turned on to suck the smoke out of the tunnel instead pulled air into the tunnel, causing quite the hazardous situation. 66 people were sent to the hospital for smoke inhalation that night.
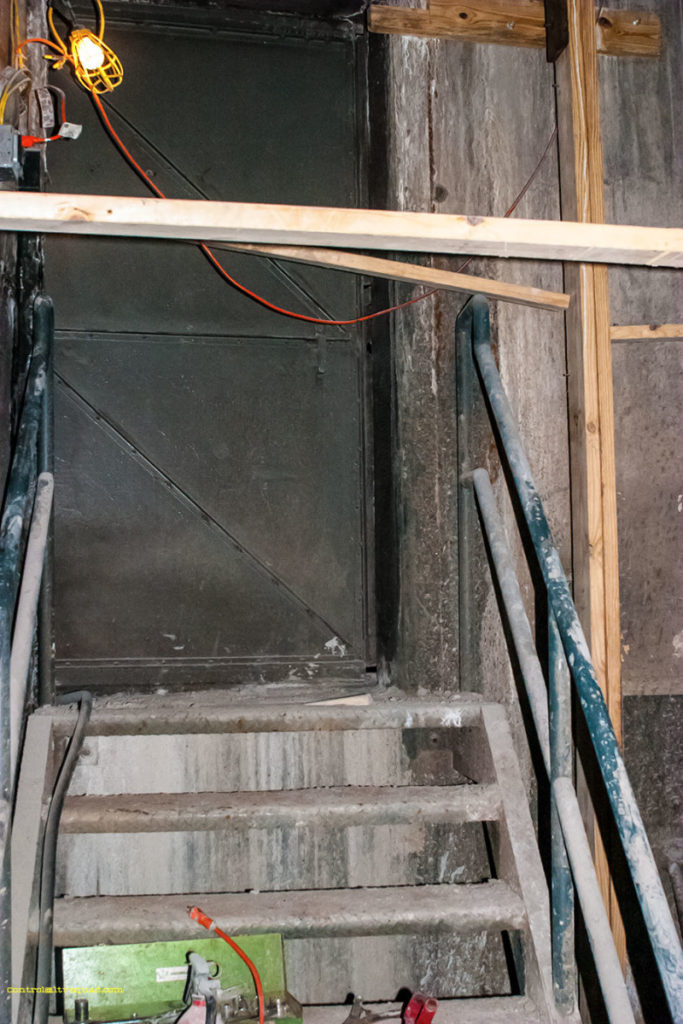
A door into the IND subway tunnel
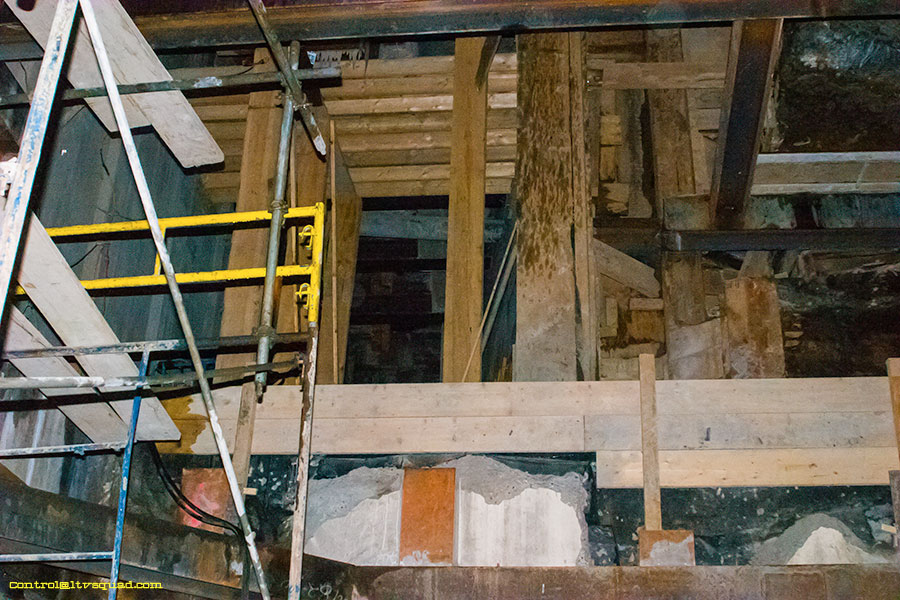
A nook where street level gratings can be found.
Despite the obvious need for such facilities, people who live near construction sites such as this do not exactly welcome the work being performed. Indeed, at this location, when the project was first proposed, residents protested the idea of a vent room belching who knows what being built right under their windows. Their protests have now proven to be in vain, as the project has finally proceeded exactly where the MTA said they would built it, nearly 4 years after first proposing to construct this vent room.
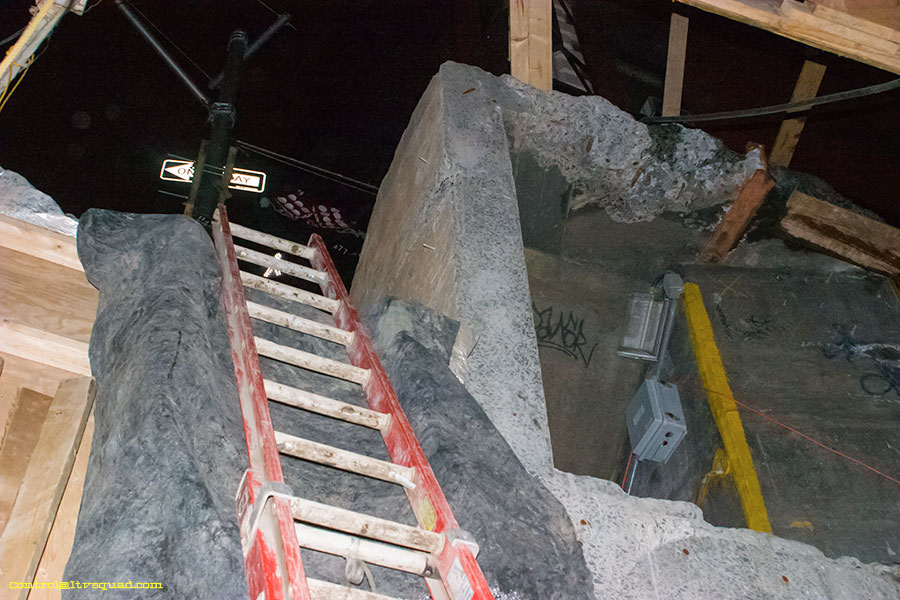
A Closer look at the ladder to the street and emergency exit. Note the ‘one way’ sign above
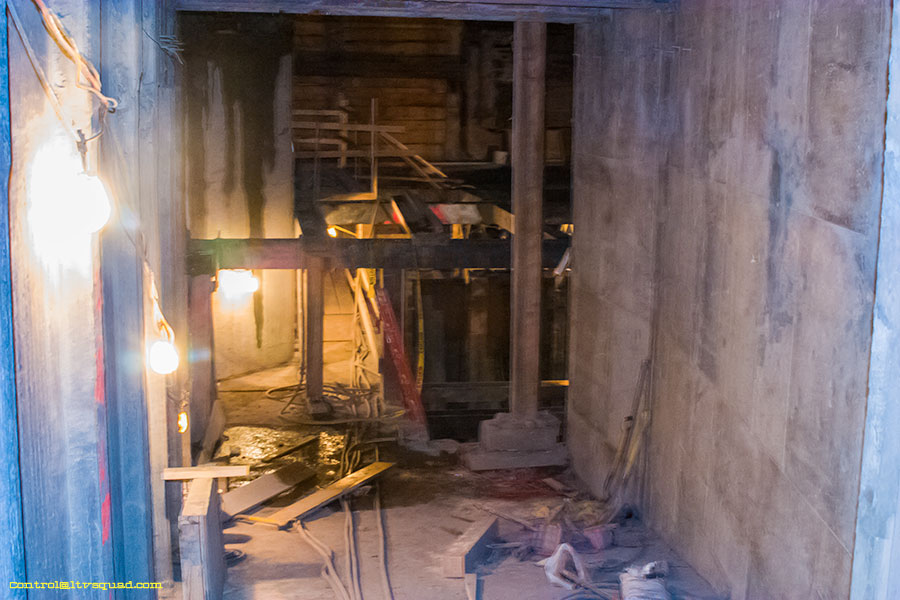
Looking back from the ladder into the dark – this is a big room.
Niiiiiice. I always wanted to see what was behind those steel doors you see in the tunnels sometimes.