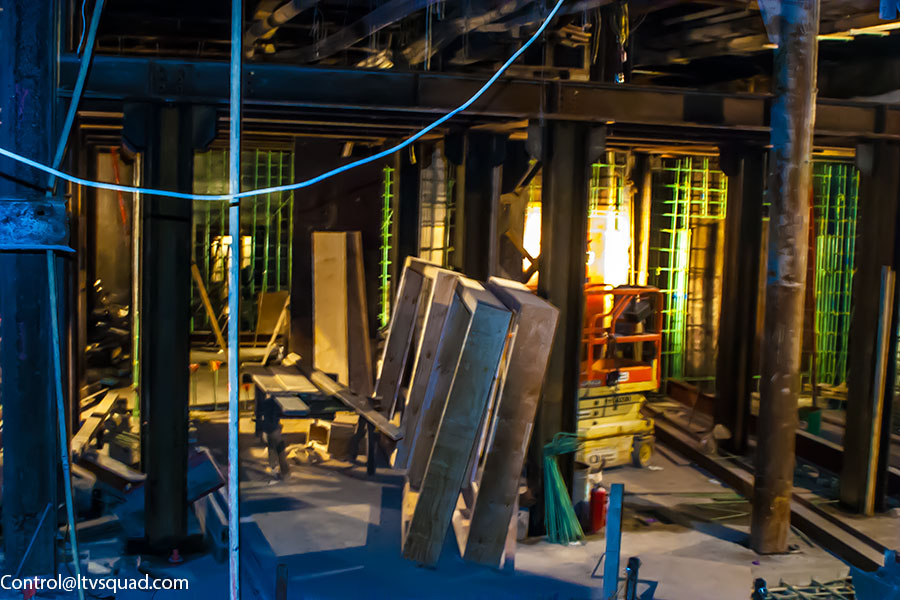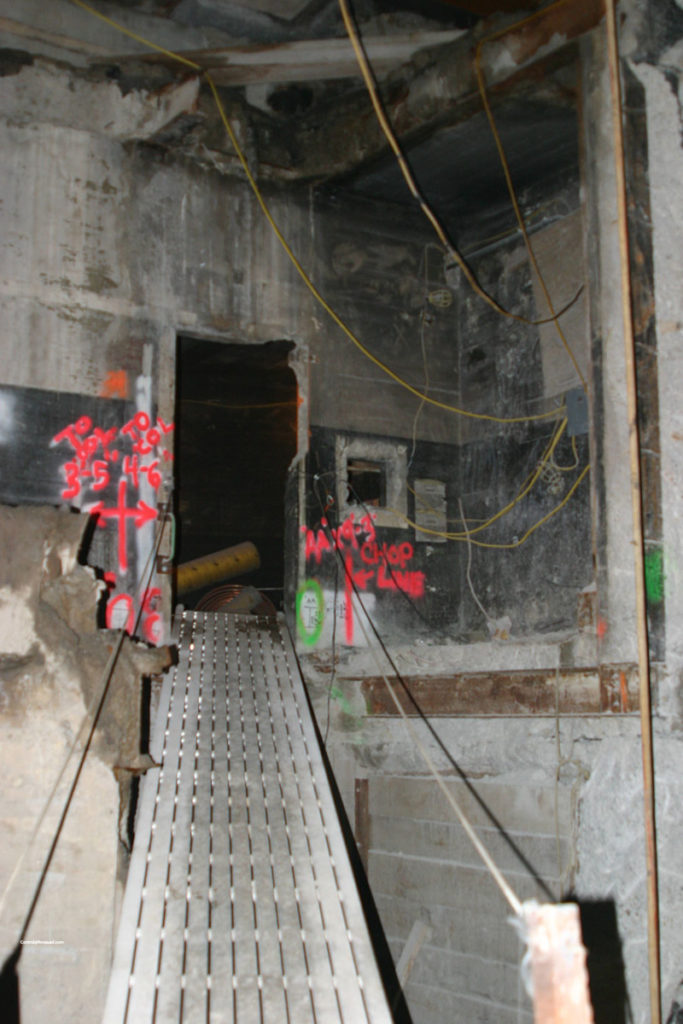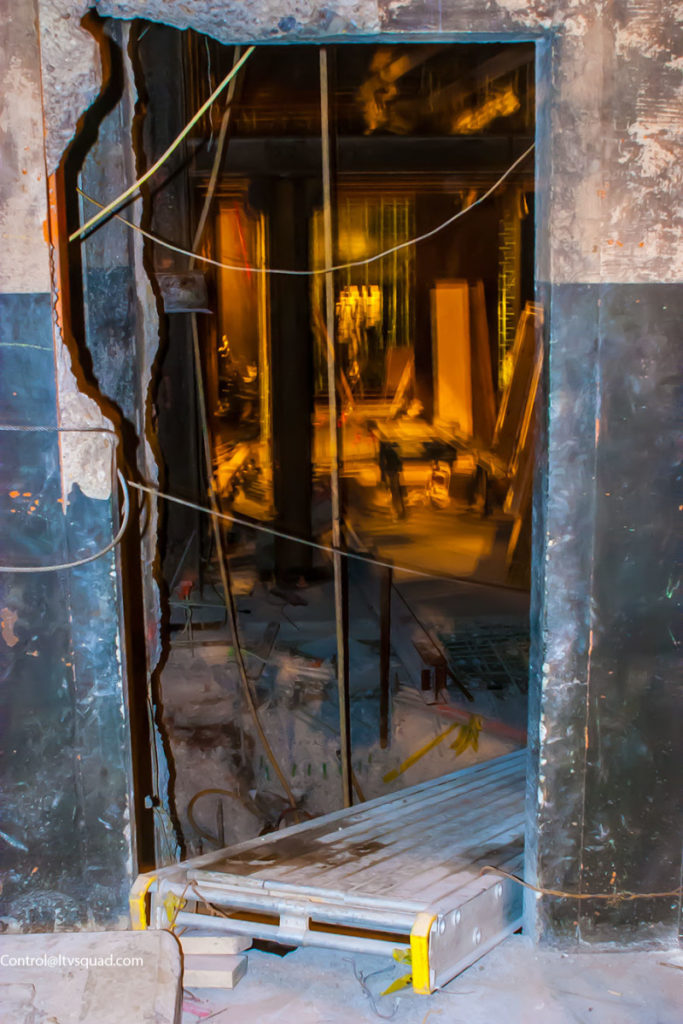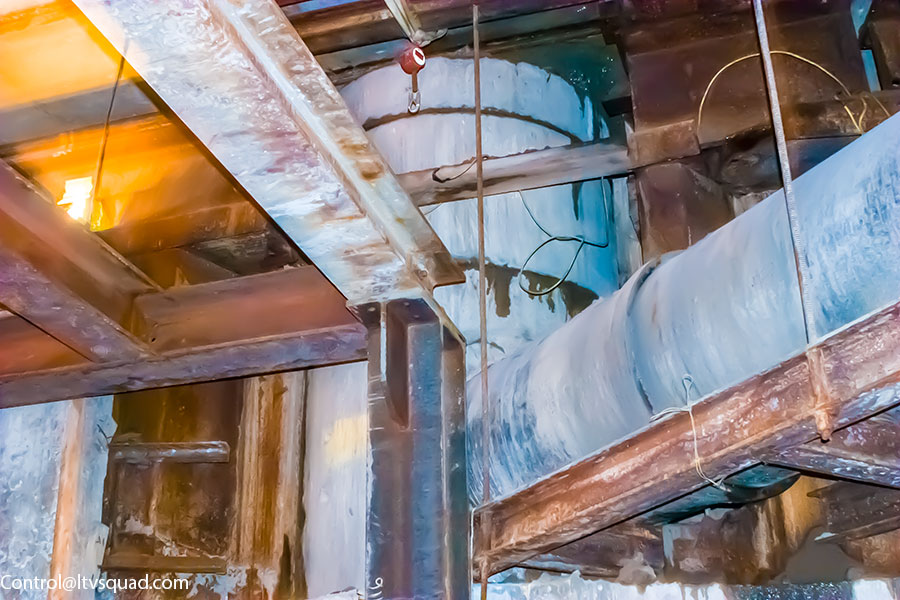This is another MTA exhaust ventilation fan plant construction site. This project, costing nearly $30 million dollars, involves the expansion of yet another preexisting fan plant to better remove smoke and increase air circulation within an MTA Subway tunnel.

New walls going into this gutted, ‘cut and cover’ room where ventilation equipment will be installed.
This project, as with the ‘Vent Plant #1’ listed on this site, has been froth with delays and neighbor displeasure with the sluggish pace of the project as well as, in this case, the erratic work schedule of construction crews. When the contractor dug up the street here, they came across 15 utility lines, 3 of which were unmapped, thus necessitating Con Ed to come in and work on weekends to figure out just what these power lines were and what they were connected to. Construction crews also were faced with a large chunk of unmarked bedrock which had to be chipped out of the way carefully, since blasting would have damaged both buildings along the site as well as the subway tunnel itself.

Gangway from the subway tunnel vent space into the ventilation equipment room
Upon inspection, we found the site to be twice as large as Vent Plant #1. Inside this 50-70foot deep room (which again is built under an NYC Street), evidence of several rooms and chambers being built could be found, as well as utility and sewage lines high above (indeed, the whole area smelt mildly of a sewer), and finally towards the front, the original and very tiny MTA Fan chamber with the street above and subway tunnel below. This is the area you most commonly see as being under those gratings found on nearly every city street that the subways run under.
Curiously, at the rear of this large room is a brick wall directly under the street. What this wall was built for is not especially clear. Perhaps it was the rear wall of the original chamber, but it is suspected that the depth of this chamber has been increased at least 20-30 feet, and that this brick wall will simply be filled behind a newer concrete structure.

Into the new room, from the subway tunnel

Sewer and Con Ed pipes supported above – this is the underside of a large manhole.
Leave a Reply