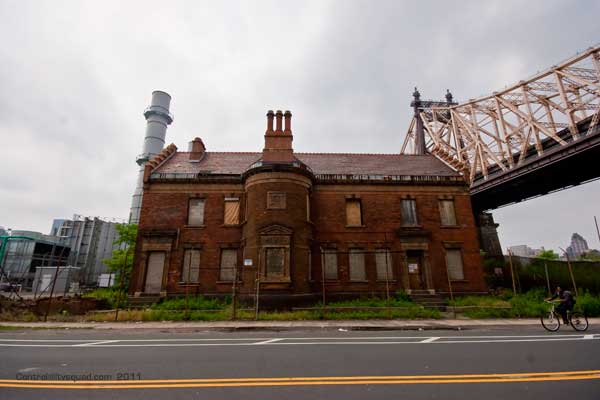
Exploring the interior of one of NYC’s best maintained, longest standing abandoned buildings, the New York Architectural Terra Cotta factory office.
Back in 2012, we got a very rare look inside the former office building of the New York Architectural Terra Cotta company.
History:
New York Architectural Terra Cotta was located along the waterfront in Long Island City. A small office building was located directly on Vernon boulevard, while a larger factory building was located behind it, closer to the water. The factory building is long gone, presumably demolished sometime in the 1970s. However, the office building was granted ‘Landmark’ status – which offers a level of protection since the city government doesn’t usually give demolition permits for such structures.
At the time of it’s landmarking, the landmarks preservation commission wrote the following about New York Architectural Terra Cotta:
The New York Architectural Terra Cotta Company building is a designated New York City landmark, is listed in the New York State Register of Historic Places, and has been determined to be eligible for listing in the National Register of Historic Places. It was built in 1892 and was the office for the firm that produced much of the terra cotta ornament popular in New York architecture and across the country at the turn of the 20th century. The New York Architectural Terra Cotta Company manufactured ornamental terra cotta for numerous important buildings around the country, including the Plaza Hotel, Carnegie Hall, and the Ansonia Hotel in New York City, the Ritz-Carlton Hotel in Philadelphia, the Statler Hotel in Detroit, the Municipal Building in Dallas, and the Valley National Bank in Des Moines.
With changing architectural styles, popular demand for carved stone and terra cotta lessened in the 1920s and 1930s. As a result, the New York Architectural Terra Cotta Company went bankrupt in 1932, and the grounds were taken over by the Eastern Terra Cotta Company, which manufactured ornaments for many Robert Moses park projects. By 1950, the property was being used for plastics sorting and the “balling” of waste paper. In 1976, all buildings on the Project Site, except the surviving office building, were torn down.
The office building was tightly sealed with preservation in mind, with its own terra cotta elements encased in wood to prevent exposure to the elements and vandals. Its present owners, Silvercup Studios (home to many TV shows, such as 30 Rock) are hoping to build a high rise building on the plot of land immediately behind the office, where the old factory once stood. Perhaps as a goodwill effort, they’ve invested a small sum of cash in a complete interior renovation of the office building, along with a general clean up and shoring up of the building’s exterior.
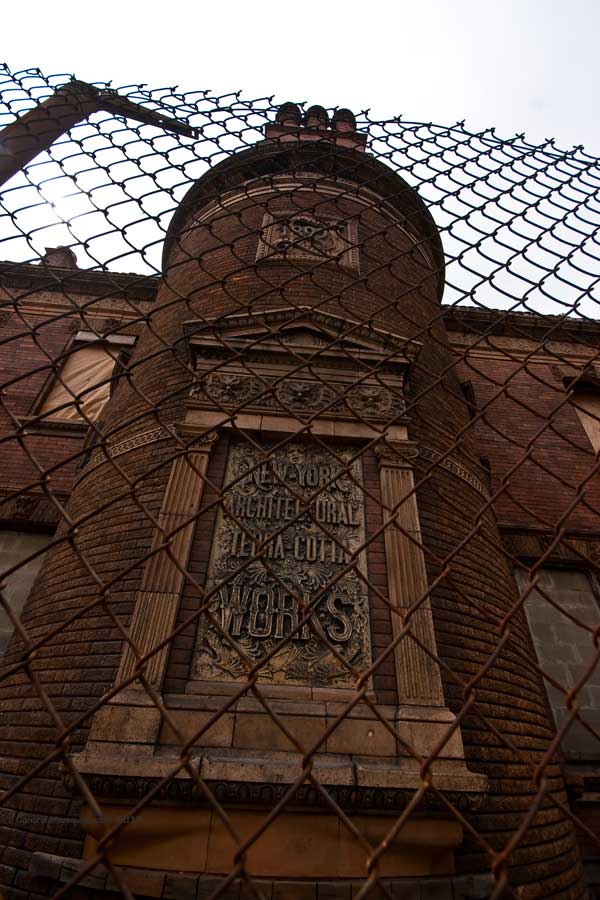
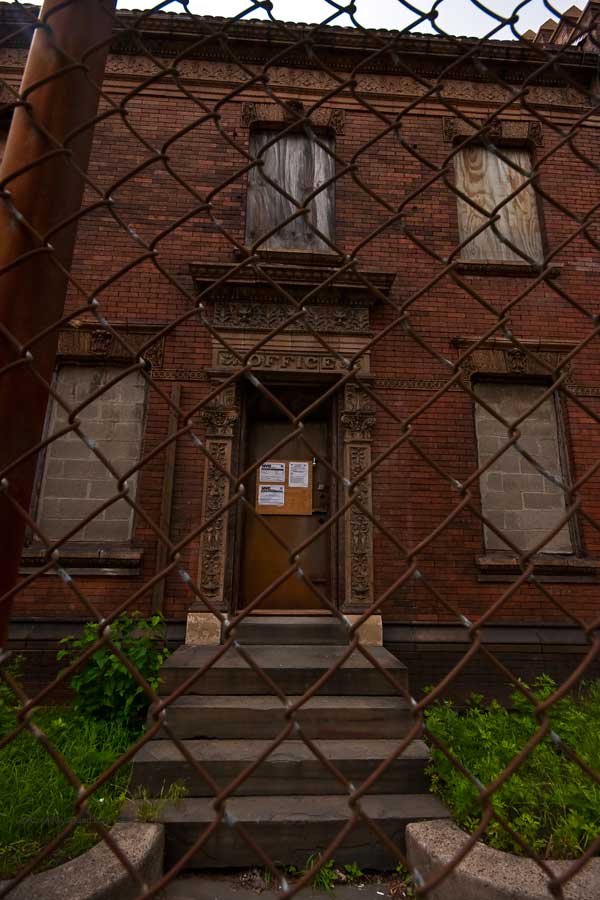
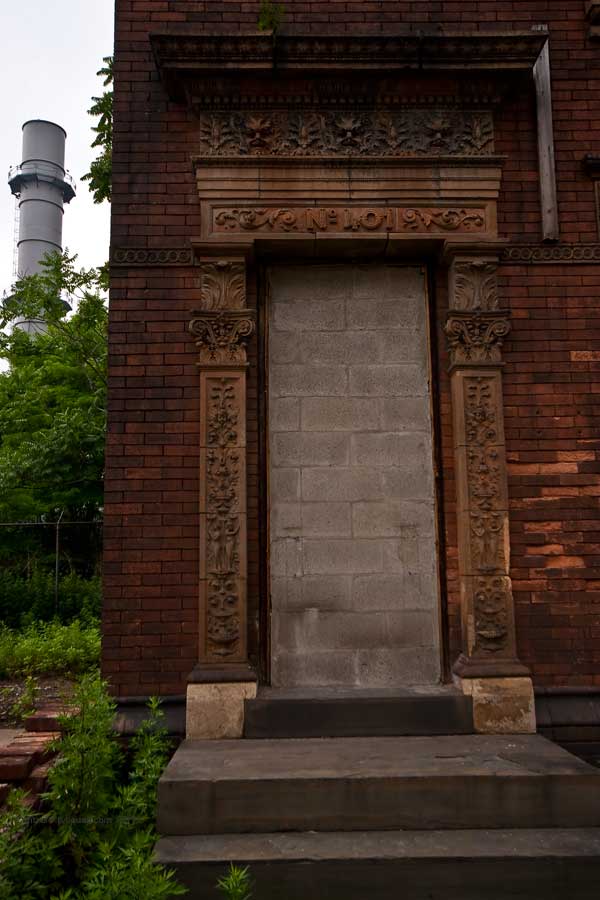
Building exterior in 2012.
Adventure
Contractors on this job informed us that the building was accessible from the rear on one particular weekend. This bit of information was of no use though considering the tall fences out front, the busy intersection that the building is situated on, and the power plant next door, which is covered in security cameras. All of this has served to protect the building from being explored, until now. LTV Always Prevails.
Via an unusual nautical methodology we landed behind the facility one dark and rainy summer evening. From here a machete would be most handy, as the former factory property was overgrown with tall weeds, cloaking the rubble beneath your feet. Hacking a path through this wet brush, we eventually make our way to the rear of the building. Here lays a filmsy, weathered and battered door, left ajar by our confederate insider.
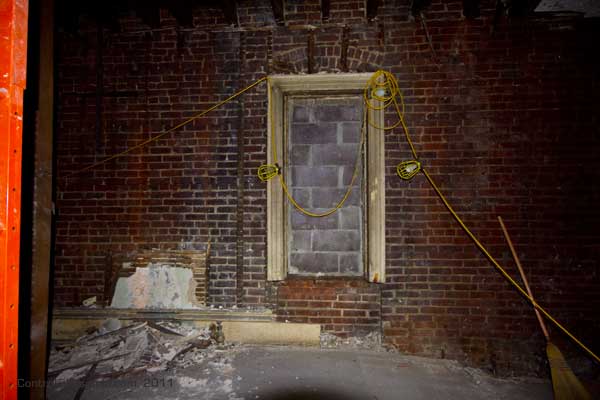
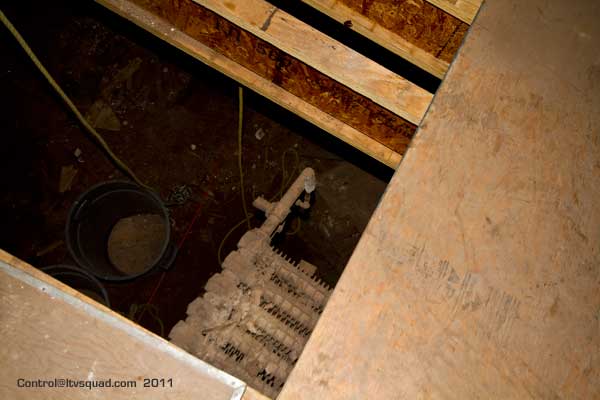
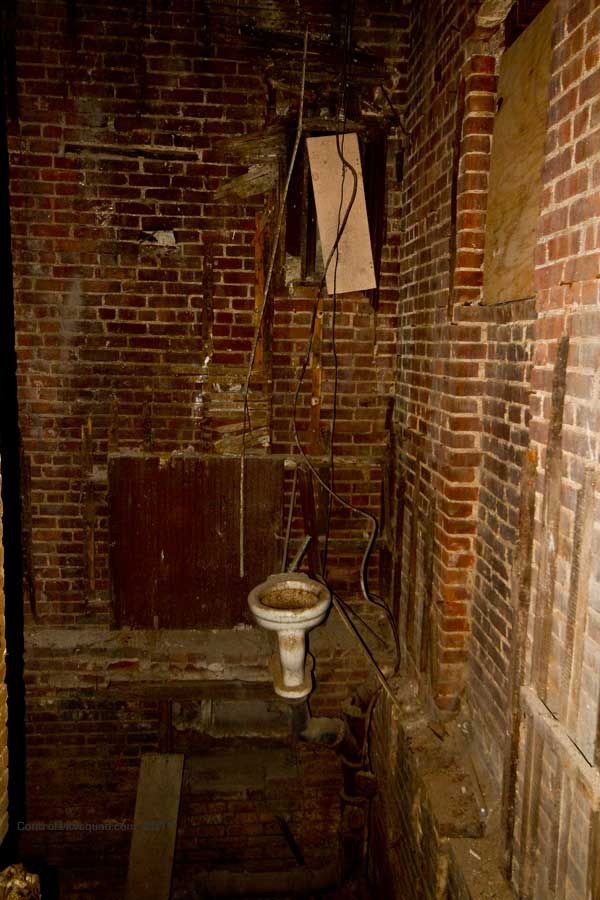
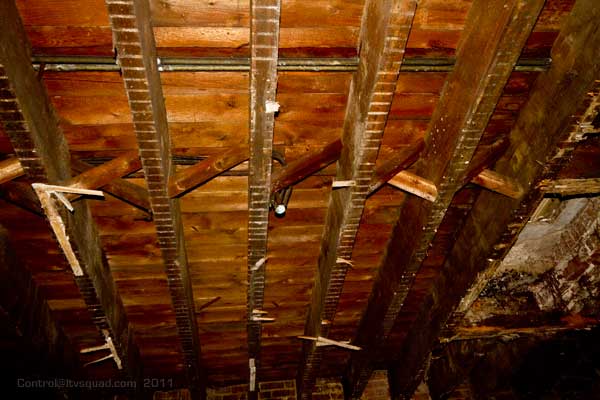
The interior of the building at this point is straight up worksite. All of the old crossbeams have been removed, and replaced with fresh sturdy lumber. Floorboards are being installed, and very little is left of the original interior. In fact, the only serious elements left intact were the second floor fireplace, a toilet left dangling above a hole in the floor, and an original office door – half frosted glass, half thick wood. While it sucked not to see the original condition of the interior, it was fantastic to see the new work in progress, and the overall stability of such an old, unused building.
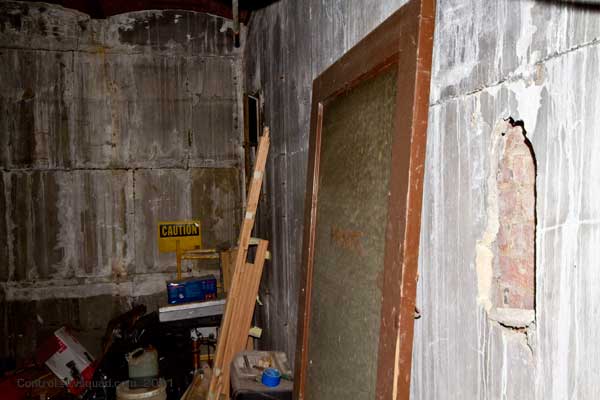
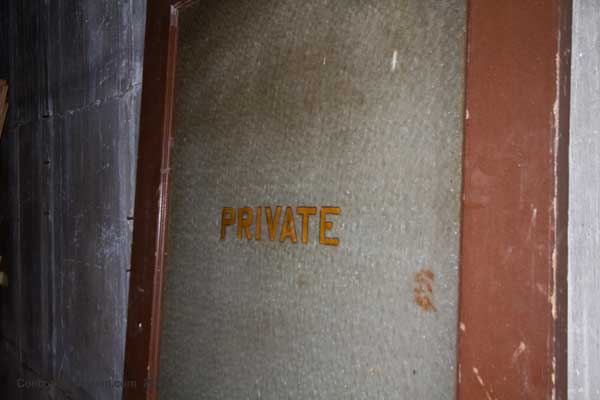
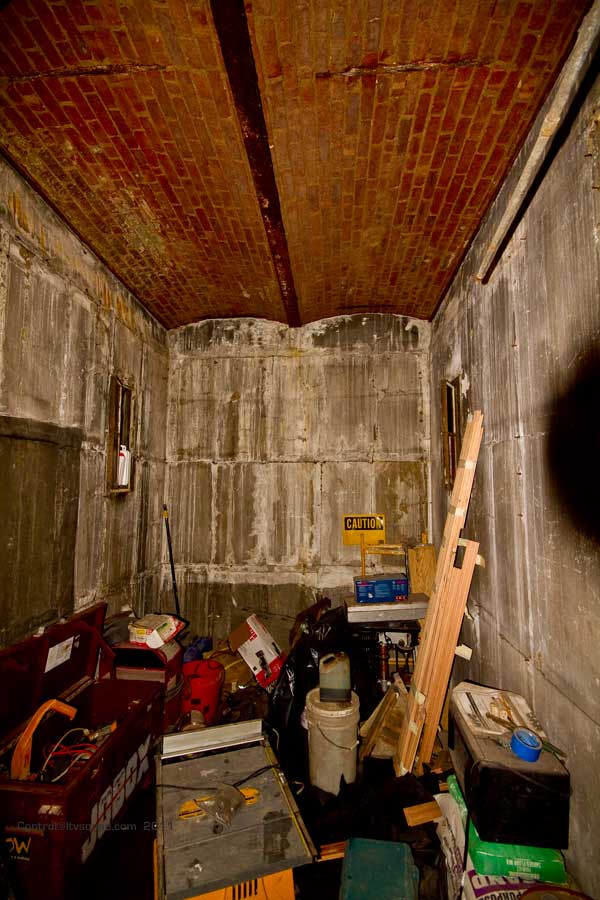
Escape from New York
If our entry to this location was straightforward, our exit was anything but. The lone viable exit was still accessible, but now guarded by a police van. The occupants of this van had no idea we were present. We set off no alarms, no one had seen us enter, and it seemed clear they were not there to find us. It was their lunch break, or something. And it was just our luck that they took their break at the most unfortunate of locations. There was nothing to do, other than lay in wait.
Seconds turn to minutes, minutes turn to an hour. The van has not moved an inch.
After a simply maddening hour and a half of seeing our tax paying dollars used to trap us for the hideous crime of being history nerds, the break lights finally turn off, and the van rolled off the sidewalk and onward towards whatever rabble was being roused on the police radio. We quickly make our way out – happy to be free and enlightened, never having to wonder again ‘what’s inside that place’?
Anyone know what it is going to be used as?
According to the interwebs: Alan Suna, CEO of Silvercup Studios: “We don’t know what it’s future is right now, but we’re restoring it just the same to make it ready for whatever the future will bring.”
The original job permit for this work states this: CLEAN UP AND REMOVAL OF INTERIOR DEBRIS. NEW WATER SERVICE TO BUILDING. NEW ELECTRICAL SERVICE TO BUILDING. NO CHANGE IN EGRESS, USE OR OCCUPANCY. – at a cost of around $30k. The actual work being performed is more of a gut rebuild and I’d imagine cost a bit more than that.
There was some old debris inside the building – old bottles and bits of terra cotta that so far as we know were preserved or sold off.
Slivercup at one point wanted to get a high rise/studio expansion built behind it where the actual factory stood, but they’ve been talking that up for at least 10 years now.
My gramps worked for silvercup a VERY long time ago….
I got a relative that worked at Kaufman. Since it was an ex-military facility there were apparently some interesting features to the buildings (bunker, stuff behind walls, etc).
the Detroit Statler, huh? interesting!
TFB the benevolent 30-Rock wasnt around then to save the Statler from becoming the blank, futureless hole in the downtown Detroit landscape that it is today. 😛
Wait a minute — you were inside the Terra Cotta building for over an HOUR AND A HALF, and all you took was 9 pictures? Please say you have more!
I have some more but honestly, it wasn’t super awesome in there. Most of the building had no floors, only crossbeams. Much of the old interior was already removed.
Would you know the market value for this building? I been looking at Great old abandoned building I can buy a make my home. I would restore them, but they will still have the original look but I would change the inside to be my home.
Probably around 1M. This one is landmarked too so you wouldn’t be able to modify it.
Your chances of finding space like that in NYC are pretty much zero. If you go to someplace like Detroit though, you can buy like 40 buildings you can do whatever you want with, for less than one plot of land here.
Hi! Thanks for posting this. I had no idea what the interior looked like. In fact the Department of buildings didn’t even have drawings on record. So this is very helpful. I’m actually doing my thesis project on this (Architecture student).
Anyway, I saw you mention that you have more pictures. Although you say it wasn’t so nice in there, it would still be extremely helpful! If you don’t want to publish them can you email them to me? Magdalena.checo@gmail.com
Thank you!
Not too surprised DOB doesn’t have the drawings – it’s really old. Did they have the new ones? Whoever is doing the recent work on the building drew up a new set of blueprints. I can check if I have more photos – I probably do on a different computer…